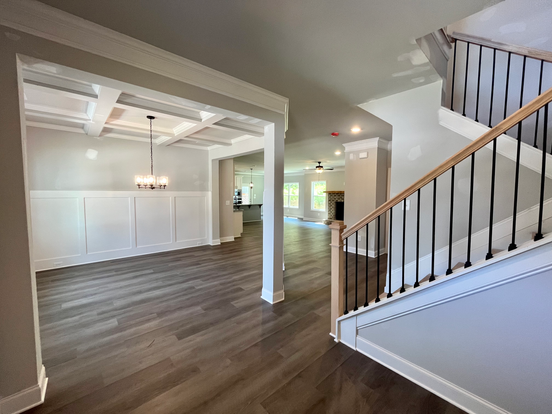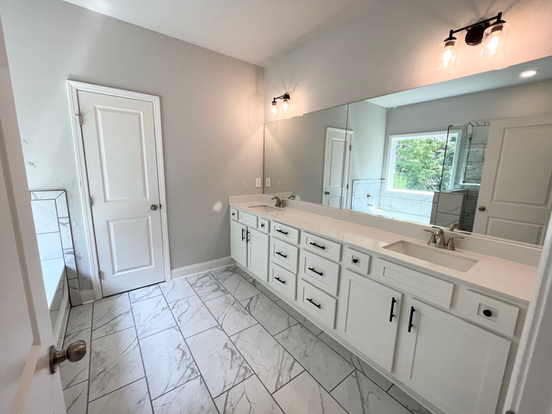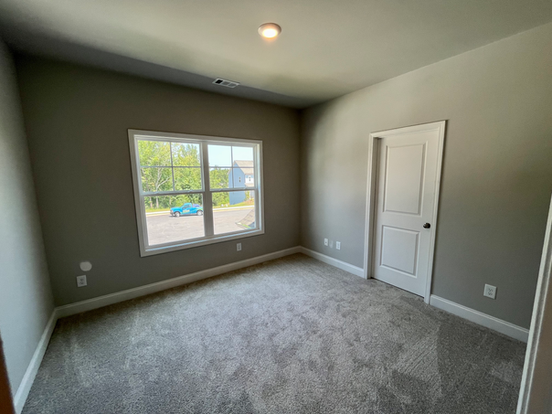top of page
The Waterford Plan

The Waterford
2 Story - 4 Bedrooms, 3 Baths. Open floorpan with guest suite on main. Formal Dining with coffered ceiling and columns. Spacious Primary Suite that is privately located upstairs. Primary Bath includes a double vanity, frameless shower door, garden tub, and large walk in closet which leads into an extra space for storage. The upstairs secondary bedrooms share a hall bathroom and a bonus area that would be great for a media, office or playroom.
bottom of page
























